Results 2018-2019
The fourth and fifth field seasons of the Project Plaza of the Columns Complex took place from June to August of 2018 and 2019, and as every year, a great team of archaeologists, fieldworkers, and specialists were involved.
In 2018 excavations extended over 15 units covering a total of 105 square meters and two tunnels. In 2019 4 excavation units covered 36 squares meters as well as two tunnels. All excavations were delineated into three (of the six) key research areas called “fronts”: A, D, and F.
Front A: bone stories from the underground
If you are walking down the Avenue of the Dead with the Moon Pyramid behind you, the Plaza of the Columns Complex will be on your right, just a few meters after leaving the Moon Plaza. If you climb up some stairs and reach a platform, you will witness where excavations have taken place nearly every summer since 2016, just so we archaeologists can better understand the history of this place. We generally work in the northwest corner of the complex, some 50 meters away from where fragments of Mayan murals were previously discovered. In 2019 our archaeological team accomplished 60 square meters of excavation!
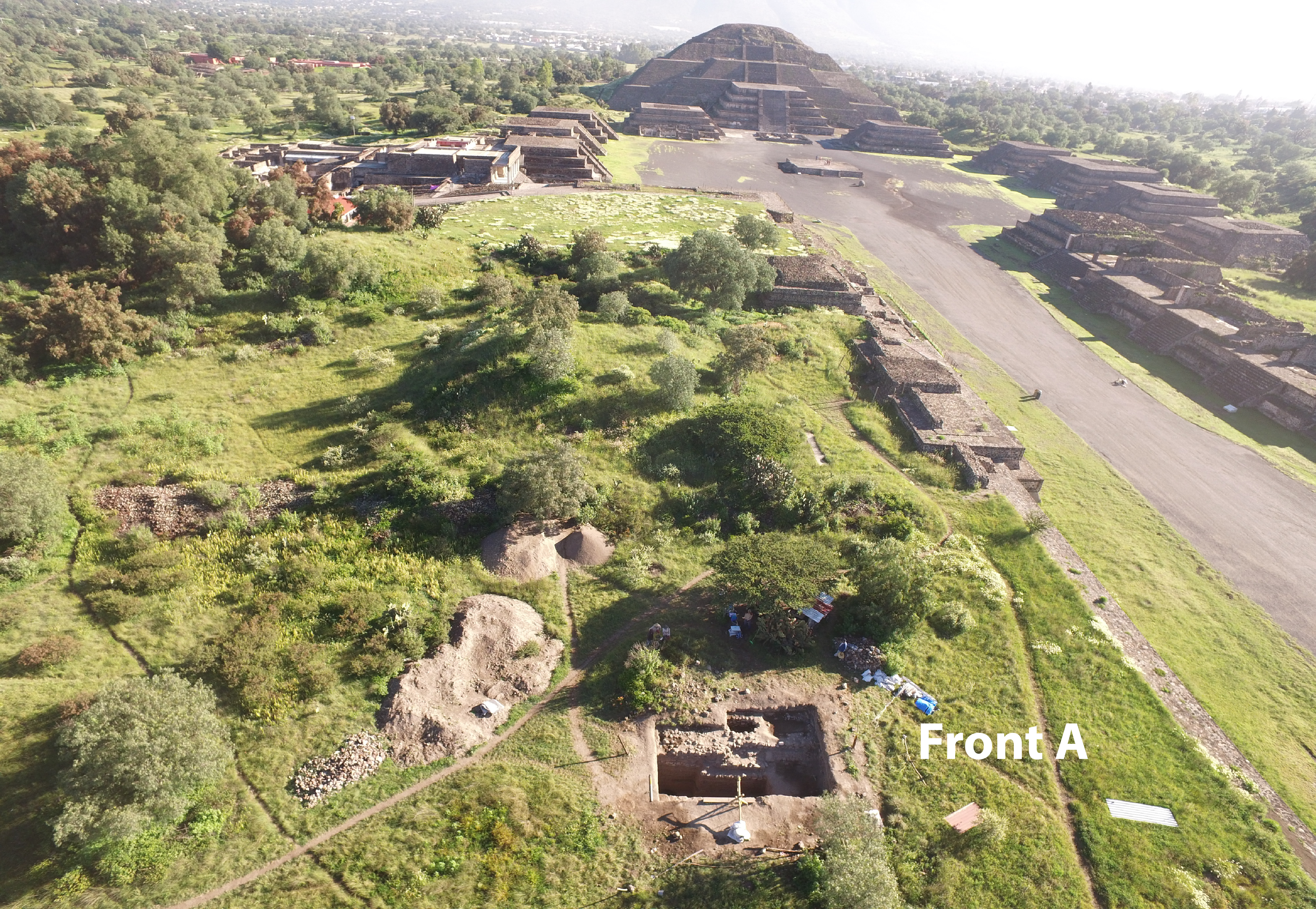
Here in Front A, excavations reached astounding depths… After finding ancient floors and other structural remnants, we came across a lot of human and animal (fish, turtle, birds, rabbits and other mammals) bones about 5 meters below the surface. Many were fragmented and scattered across an area of 9 square meters.
By looking at the way these bones were deposited, we can tell that many of them (even some human bones) were discarded when they still had soft tissue (muscles, tendons and even skin) attached. In addition, several bones showed evidence of being burnt and worked. Combining all this together, we can only imagine how unpleasant(ly smelling) and somewhat eschatological this scene would have been in ancient times!
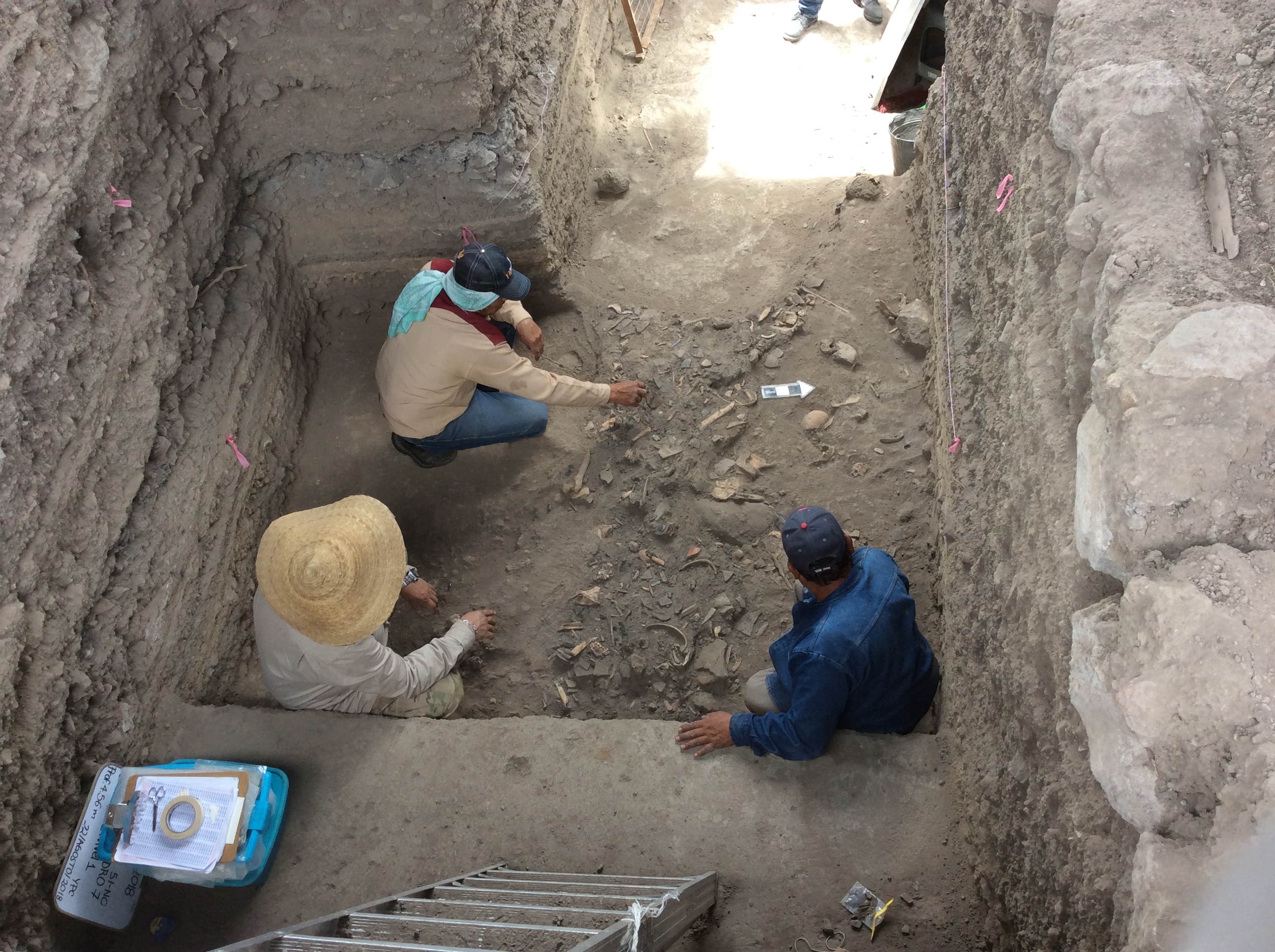
So why were more than 4,000 bones placed here? We are still unsure, but we are currently in the process of analyzing every bone from that context with the help and support of physical anthropology specialists in order to discover the actual use and function of these bones.
Front D: reaching a blast to the past through tunnels
During the 2018 and 2019 field seasons, our investigations concentrated upon the tunnels that delved right inside the main mound of the Plaza of the Columns called Structure 25C.
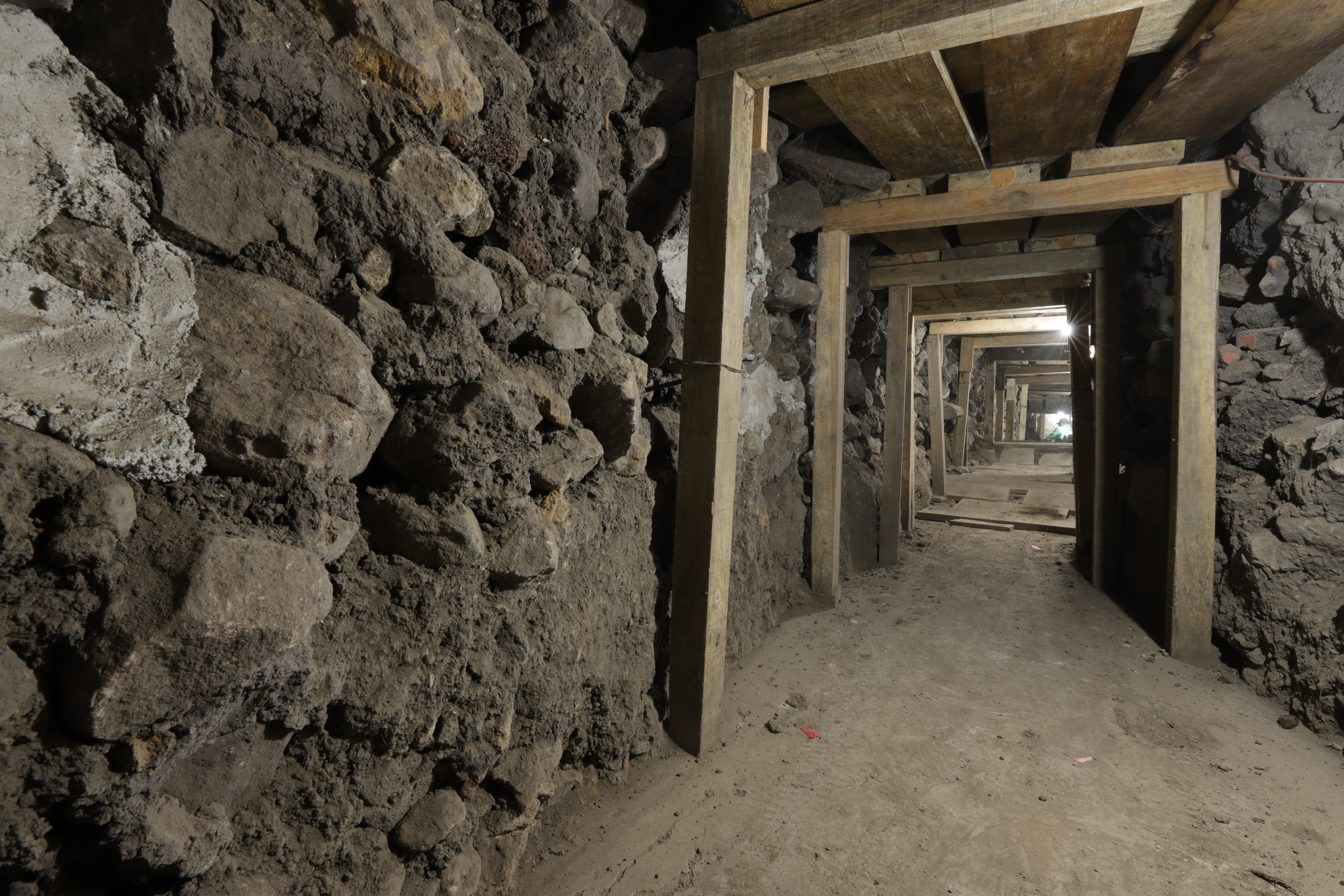
Once the tunnel reached the center of the mound, we found an offering with the remains of various animals (a monkey, snakes, an eagle, the head of a puma, snails) as well as objects made of ceramic (figurines), obsidian (eccentrics and blades) and green stone (orejeras). We think this offering (Ofrenda D4) was placed upon the closure of an old structure before it was later covered and converted into a newer, bigger building.
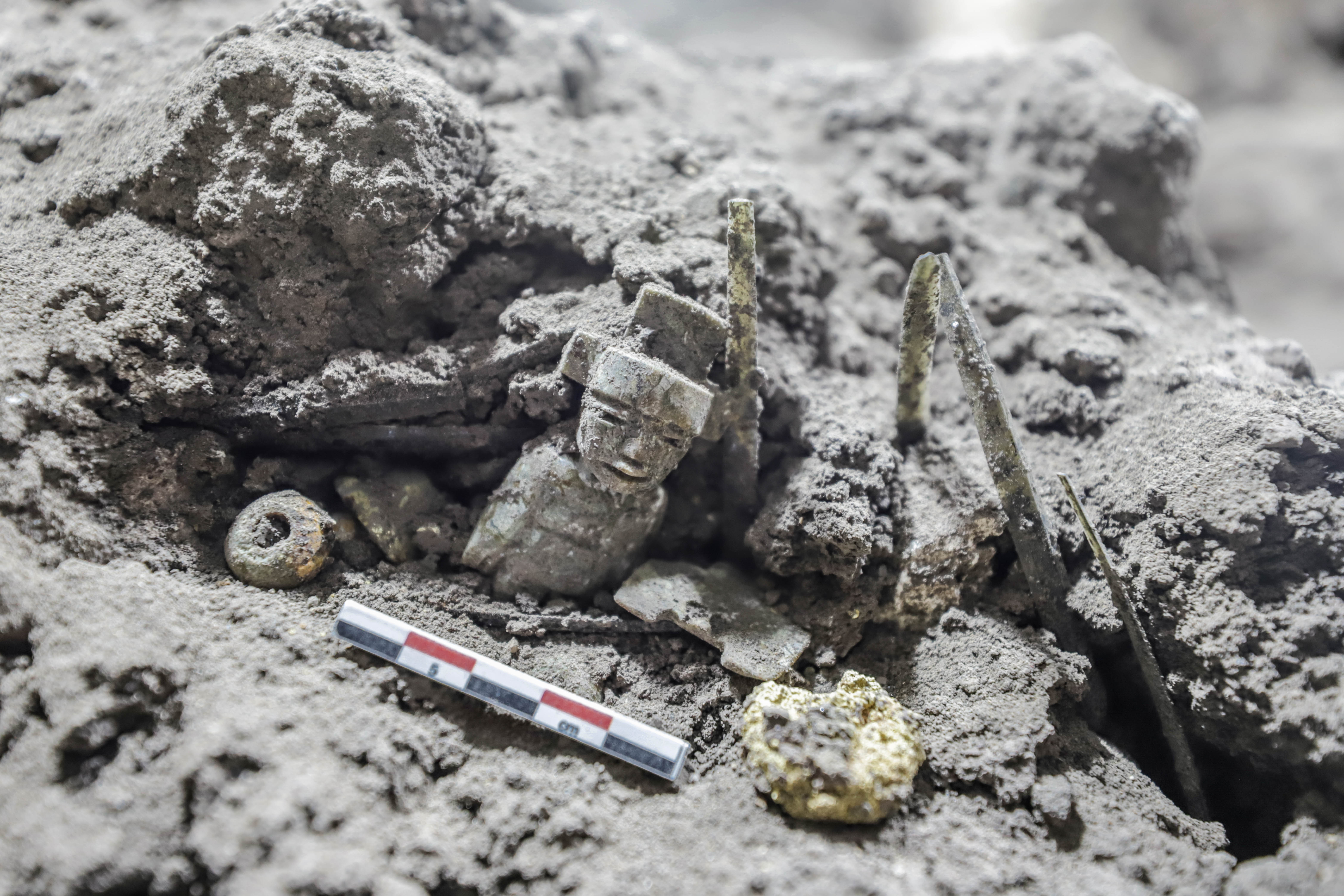
Upon completion of this “new” building, another kind of “offering” was placed at its base. This offering was comprised of remains from a grand feasting event, which was first excavated in 2016 (Ofrenda D1). This deposit was particularly extensive and rich in concentration. For this reason, we dedicated the last two field seasons to continue exploring this context via tunnels 4 (2018) and 6 (2019). So far, we have gone through roughly 8 square meters of that offering, and we are still going!!! We have recovered several nearly complete vessels, obsidian artifacts and many animal bones that are direct evidence of the kind of animals that were consumed during this luxurious banquet.
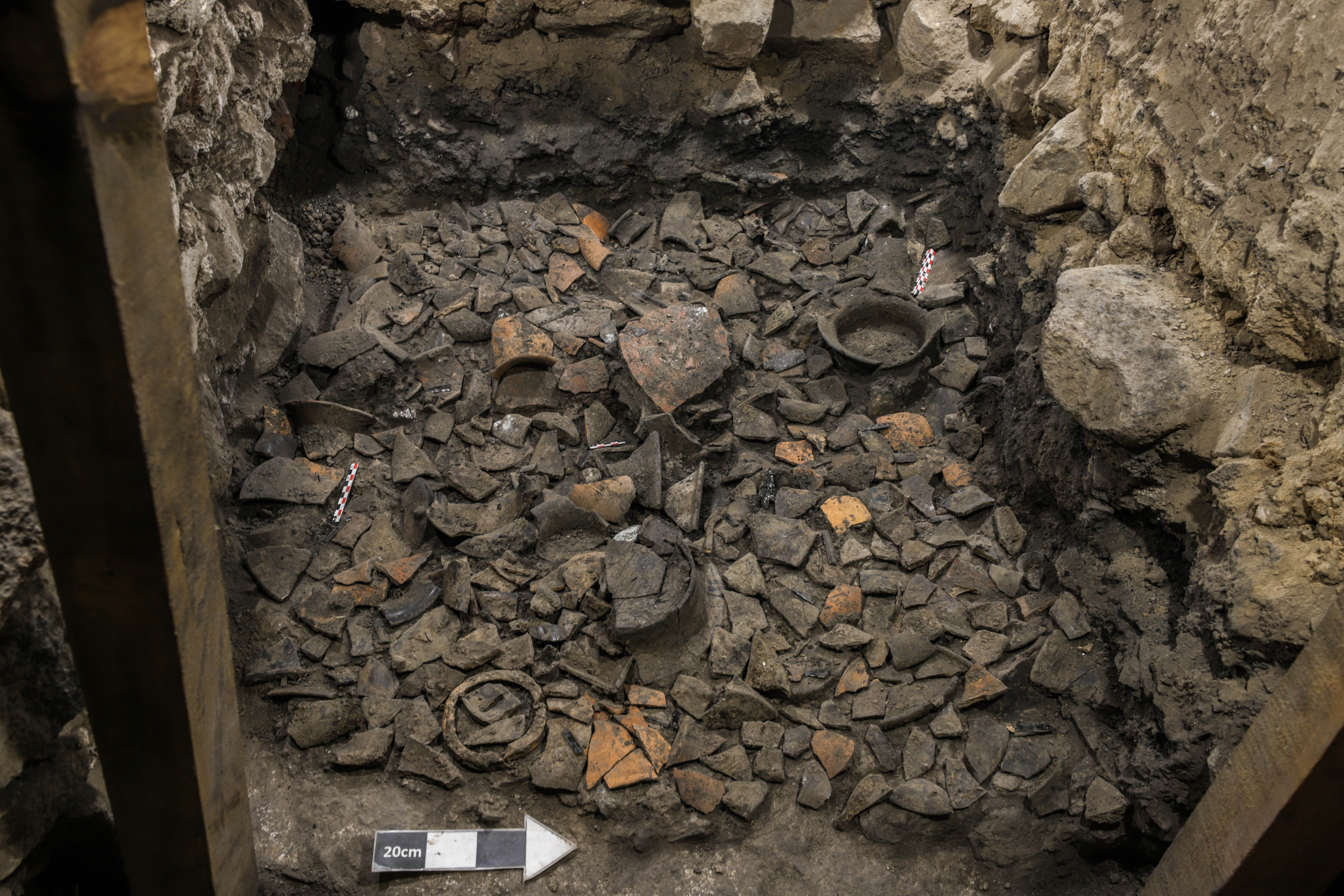
Among these recovered vessels, some are really extraordinary, particularly one engraved with Mayan illustrations… reminiscent of the fragmented Mayan mural painting found in the same square but on the opposite side of the plaza. This establishes that there was a significant presence of Mayan figures here, some who likely had resided inside the Plaza of the Columns Complex itself.
Front F: creating windows for viewing the past
As we head to the eastern part of the Plaza of the Columns Complex, we reach the Plaza North of the Sun Pyramid Compound. In 2018 and 2019 we “opened” some interesting windows (excavation pits) for delineating the easternmost limits of the compound and exploring what kind of structures existed between the compound and the Sun Pyramid.
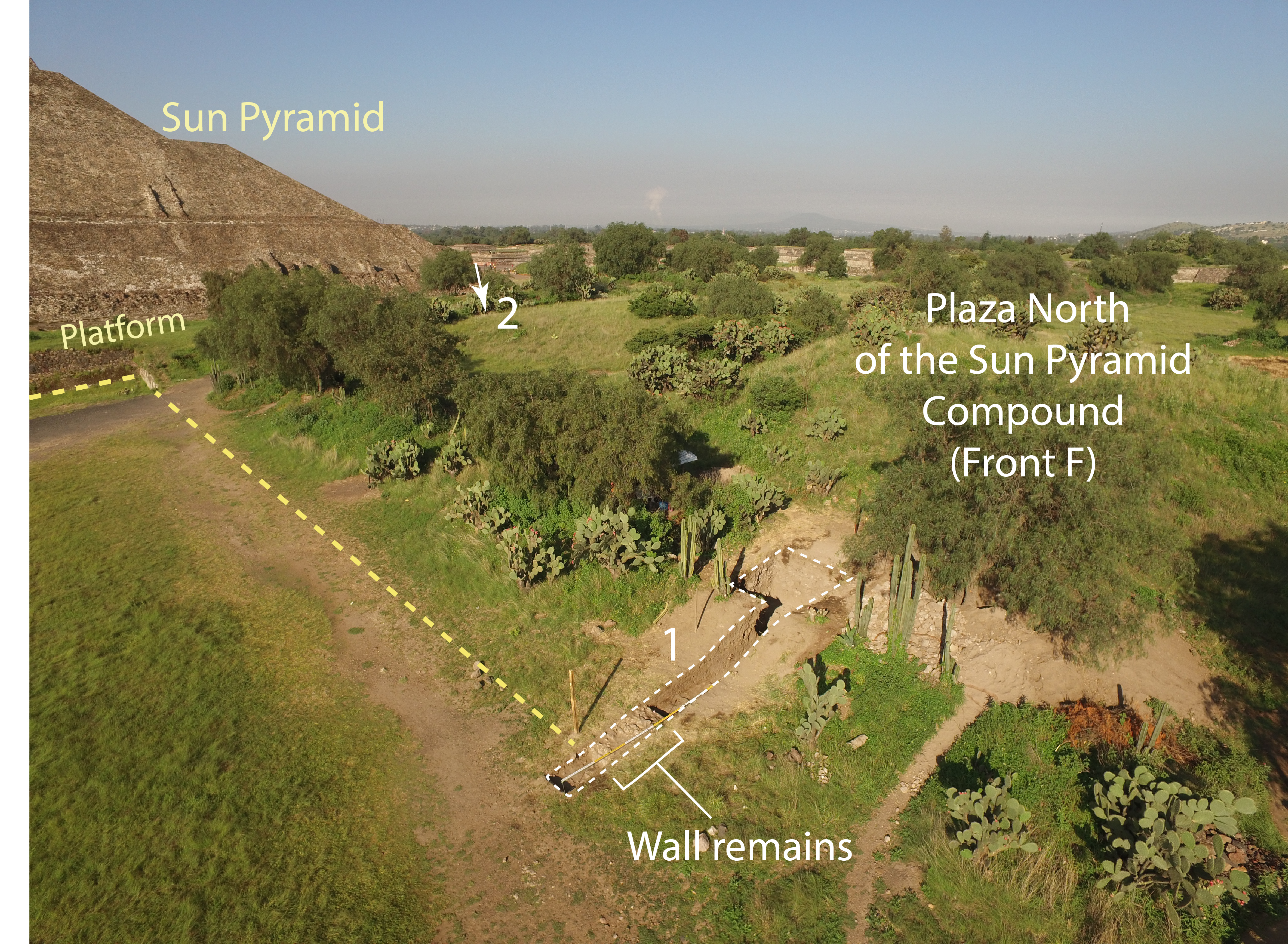
Our findings were really interesting. Through the “first window” (1 on previous photo) we found the base of the ancient eastern perimeter wall, although the present surface at ground level didn´t show any evidence or suggestion about its existence underground. Nevertheless, this wall did align with an exposed corner of the massive platform that extends around the Sun Pyramid.
The second “window” (2 on previous photo) over the southeastern side of the compound exhibited an extensive view (almost 6 meters from the surface) into a space that experienced a lot of changes over time. At its earliest of stages (I), there were some low structures with a well-defined entrance (or exit). After that (II), a great adobe platform was built and thus covered that old doorway as well as the entire building. Because of this construction, it also blocked and disrupted the flow between the spaces around the Sun Pyramid and this compound. Sometime later (III), a greater area was covered again, and it appears that an extended area or walkway was created between both compounds.
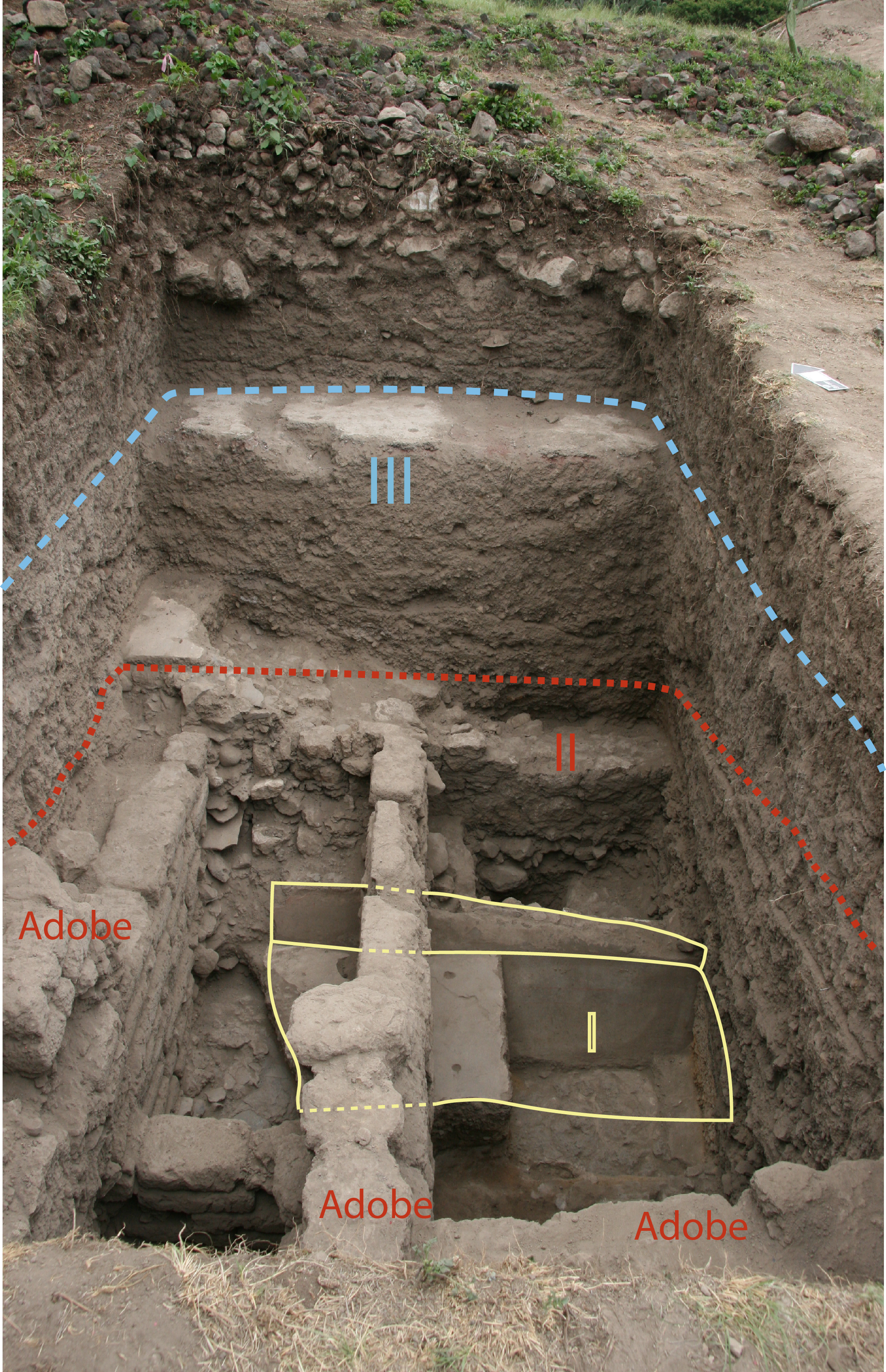
We don´t know precisely when each event took place. However, we do know the design of the Plaza North of the Sun Pyramid Compound did take into consideration the spaces around the Sun Pyramid. At some point in time, people could walk freely from one place to the other. That means that events happening on both sides could be easily related.
This is a good example on how interpreting architecture can deliver important information about history and everyday life of the people that inhabited these ancient spaces.