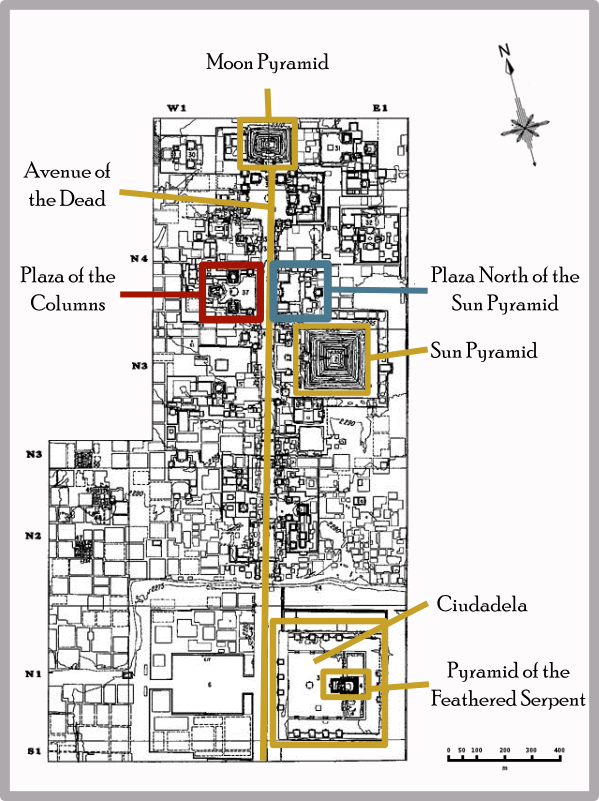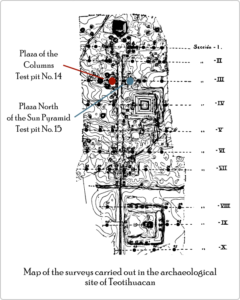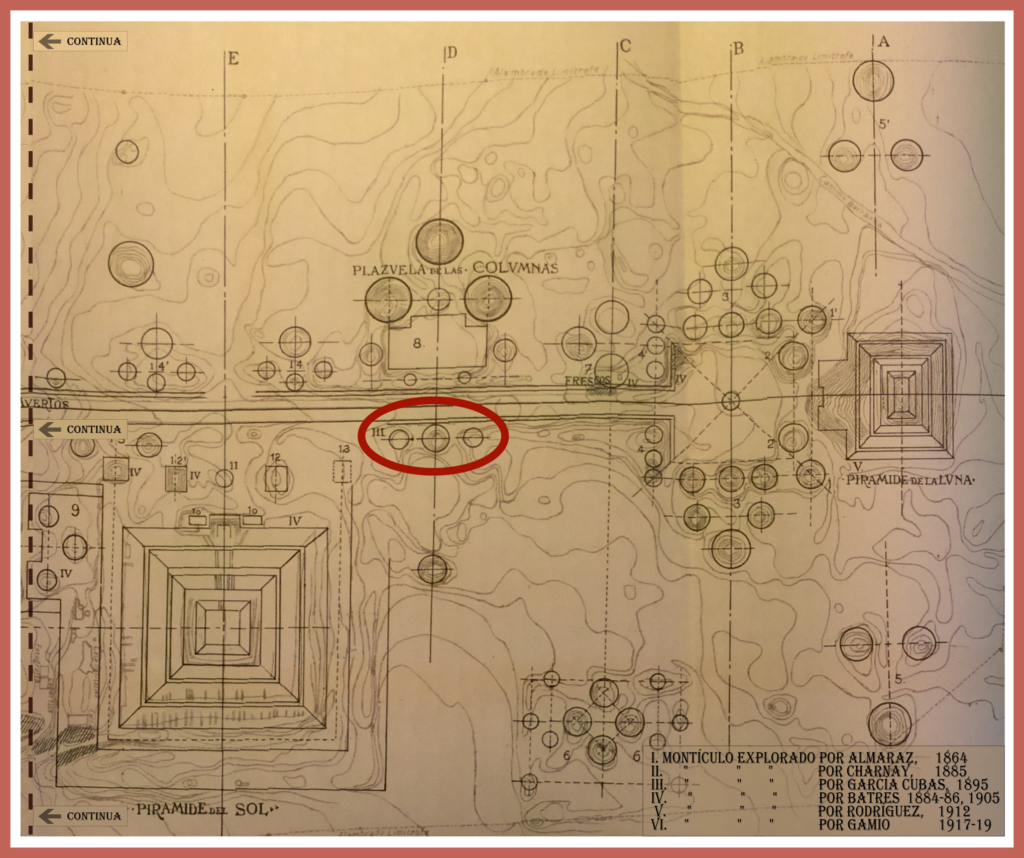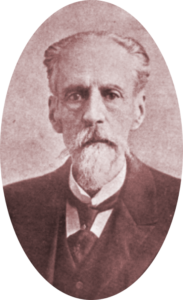Plaza of the Columns Complex
Plaza of the Columns & Plaza North of the Sun Pyramid
Unlike many of the large administrative structures lining the Avenue of the Dead which have been extensively excavated and reconstructed, the Plaza of the Columns and the Plaza North of the Sun Pyramid have yet to be studied, despite their central location within the archaeological site of Teotihuacan.

The first reference to what we now know as the Plaza of the Columns was made in an 1878 paper by Professor Gumersindo Mendoza:
“In the surrounding area and at great distances around the pyramids, there are pyramid-shaped stone clusters. The historian Torquemada, in his Indian Monarchy, says that at that time there were more than twenty thousand of them…
About three hundred meters before the street [Calzada de los Muertos] widens, as we have indicated, there are five very notable clusters of stones forming a perfect triangle: the farmers give this place the name plazuela de las columnas, whose remains have recently been destroyed by the stonemason’s pickaxe, obliterating the hieroglyphics that adorned them: yet the purpose was to build a bridge in the same town! And effectively, the remnants of great entrance ways are still visible: therefore, we believe that the five clusters are the remains of palaces inhabited by high priests or kings who ruled over the people, and have contributed to build the two great pyramids, and found that populous city, whose radius taken from the center is estimated to be more than a league and a half!” (Extract taken and translated from Spanish to English from Mendoza, 1878, p. 188)
Since then, scholars have entertained the possibility that important people such as priests or governors inhabited this site.
Other early explorations at the Plaza of the Columns Complex are mentioned below:
The Department of Anthropology (Section III in Gamio (1922)) ordered a total of 45 test pits in the site of Teotihuacan, two of which are in the Plaza of the Columns (No. 14) and the other in the Plaza North of the Sun Pyramid (No. 15). These test pits were intended to build a stratigraphic profile in different areas of Teotihuacan as well as to confirm the depth of the bedrock.

In García Cuba’s 1897 report on his explorations of the southwest section of the Plaza North of the Sun Pyramid, he describes his most recent findings:
“…the discovery of an altar was revealed by the remnants of three walls on two tall and polished floors. Excavations around the building discovered a pyramid with small stands which were well polished but deteriorated located at the northern part; at the eastern part of the building was found a vertical wall associated with a large red staircase which ended on the ground floor, and another one on its side, which ascends upwards; and finally, on the western side what appears to be a wall which was badly preserved at the top but well conserved at the bottom appeared. There is also an inclined plane painted red supporting a square molding as an architrave that was painted red with white crowns. Over that square molding starts a wall adorned with irregular diagonal stripes of blues, reds, and greens, with a faint outline of a strange animal whose claws painted white stood out quite clearly. There was another similar wall running west to east yet without any painting; but the operation led to naturally divide the mound into two parts with the latter wall acting as a retaining wall. The work completed in this manner allowed us to observe the construction system of the lower section of the altar. It consisted of an accumulation of loose stone over thick layers of adobe without any combination of lime…” (Extract taken and translated from Spanish to English from García Cubas, 1897, pp. 550 and 551.)

Unfortunately, none of what García Cubas reported is preserved today. In 1922 Gamio mentions in his work that the mound containing these materials was destroyed, and the backfill was left in a pile in the same place. So, both the original wall on which they were depicted and, much less, the mural paintings referred to by Garcia Cubas are essentially lost.

We hypothesize that the Plaza of the Columns and Plaza North of the Sun Pyramid were built symmetrically and in parallel to one other, and we plan to test this through direct excavation of these areas. On the surface, we can see that the Plaza of the Columns expanded through multiple construction episodes during its continued occupation, while the Plaza North of the Sun Pyramid seems to have developed more slowly.
The principal mounds at the Plaza of the Columns are the fourth tallest structure after the Sun Pyramid, the Moon Pyramid, and the Feathered Serpent Pyramid. In addition, the Plaza of the Columns’ deep sediment could provide an almost complete history of the city and its inhabitants – from the first settlers in the area until the time they began to build larger monuments like the Sun and Moon Pyramids.
References
Gamio, M. (Director of investigations, various authors). 1922. La Población del Valle de Teotihuacan, el Medio en que se ha Desarrollado su Evolución Étnica y Social. Iniciativas para Procurar su Mejoramiento por la Dirección de Antropología. Tomos I, II, y III. Dirección de Antropología, Dirección de Talleres Gráficos, Dependiente de la Secretaría de Educación Pública, Mexico.
García Cubas, A. 1897. Congreso Internacional de Americanistas. Actas de la Undécima Reunión, Mexico, pp. 548-551.
Mendoza, G. 1878. Las Pirámides de Teotihuacan. Anales del Museo Nacional de Mexico 1: 186-195.