Results 2015
First excavation season
(August-October 2015)
During the first season of excavation 46 quadrants were explored in four different fronts: Front A, B, C, and D. Each quadrant was excavated to the level of sterile bedrock in order to identify the different stages of construction in each section. In addition, a complete topographic and architectural map of the area studied was obtained, including the excavated quadrants.
The season resulted in recovering vast amount of archaeological materials and defining several architectural elements such as walls and floors. In addition, diverse sample types were obtained for specific analytical methods; soil samples were recovered for flotation analysis, while floor and stucco samples were taken for archaeomagnetic analysis, and samples of charcoal and bones were recovered for radiocarbon dating (14C).
Here are some of the highlights of the project’s first season of excavation.
ARCHITECTURAL STRUCTURES AND OTHER FEATURES
Construction cells
The Teotihuacanos sometimes built construction cells to even and elevate the floor level, sometimes heightening floors up to a meter and a half using earth and stones along expansive areas. Imagine all the labor and time involved for this cause!
The picture below shows an overview of a series of construction cells from the first season of excavation:
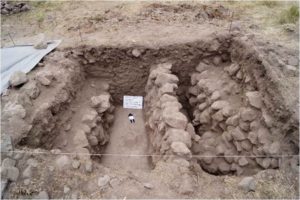
Steps
One of the areas excavated during the 2015 field season was a section of stairs located along the Avenue of the Dead, originally reconstructed in the early 19th century. Excavations in this area uncovered original steps of an earlier phase of this structure inside of the reconstructed area. An ancient wall was also identified within this same pit.

Stairs
The main staircase of one of the main mounds in the Plaza of the Columns Complex was also uncovered. Below you see the stairway composed of medium-sized stones that were held together with mud:
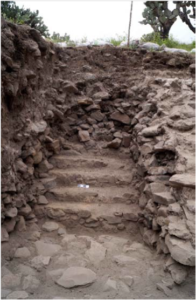
Walls
During the 2015 field season, various stucco fragments and even entire walls were found painted, including a couple of room blocks painted red. This tells us that the ancient Teotihuacanos painted their buildings. In fact, many of the ancient apartment compounds exhibit colorful mural paintings conserved, some of which are open to the public including Tetitla, Atetelco, and Tepantitla compounds. Don’t forget to visit these sites as they are an amazing component to visiting Teotihuacan!
Can you imagine what this area originally looked like 1,500 years ago?
Floors with postholes
Four rudimentary walls and three floors with postholes were also excavated in Front B. Fortunately, these man-made constructions were found in a very good state of preservation. Additionally, the last layer of soil was burnt, leaving charcoal scattered around the pit; this allows scientists to date this area using radiocarbon dating techniques.
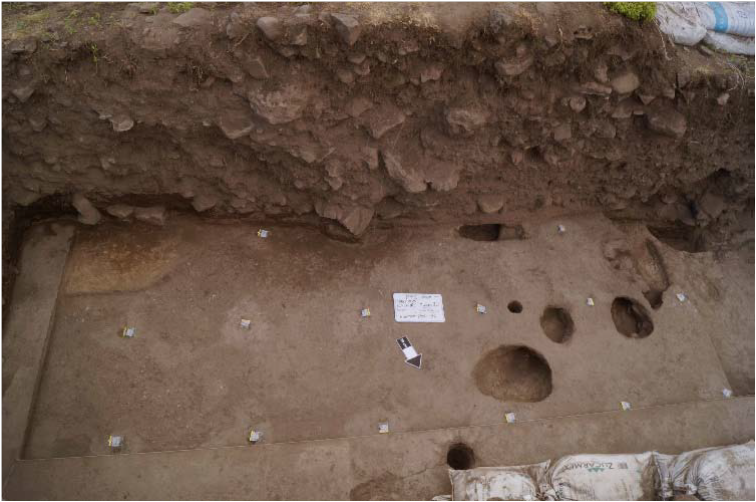
Why do you think the most recent layer was burned?
How do you think this area looked in ancient times?
How did past residents used these spaces?
We hope that after analyzing all the recovered materials, we will have more information to reconstruct what types of activities occurred in this place.
Floors
Three levels of floor were identified in one of the structures in Front B. Additionally, at least three construction phases of talud walls were also identified on the east side of a platform in Front B.
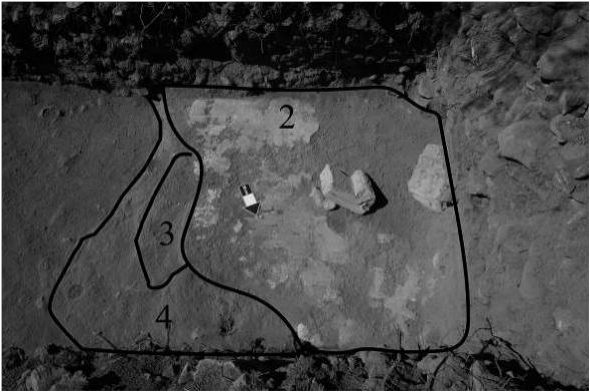
Multiple phases of construction, a channel, and more…
Excavation units in the northern sector of the Plaza of the Columns required digging a very deep pit just to find the level of bedrock. One pit reached up to three meters below the present surface of the plaza. This feat allowed us to document many different construction phases literally right on top of each other. In many cases, this implied a very laborious construction program where builders periodically raised the entire plaza floor by several meters.
Can you imagine how long it took to build these structures?
How many people and man-hours do you think it took to complete this type of construction project?
This picture shows two different levels of floor identified in this area:
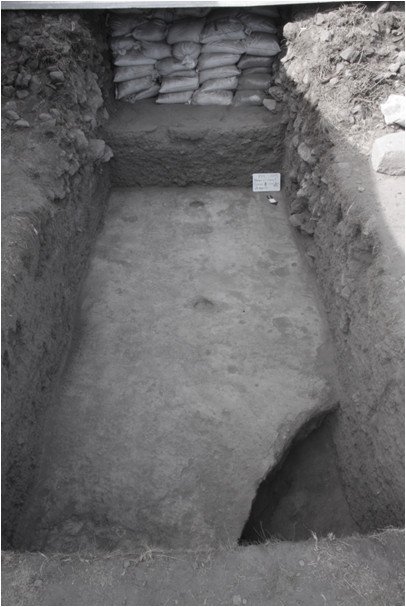
Carved stones with red pigments
Additional findings during the 2015 excavation season include sculpted stones carefully carved at their base. Here you can examine several slabs carved with chalchihuites symbols of concentric circles and painted red. In one case, at least three layers of pigment demonstrated several episodes of re-application, thus maintaining the brilliant red facade.
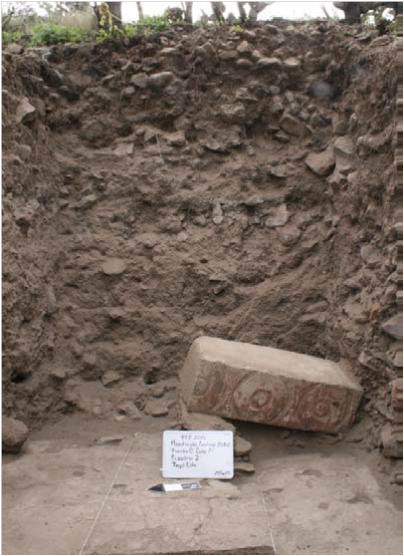
What do you think these stones were used for? We hope that future excavations will allow us to better reconstruct the architectural form and function of these spaces.
Western boundary of the surveyed area
On the west side of Front C, a complex history of construction and reconstruction was discovered, including various walls (vertical and sloped), which may have also been torched. The presence of up to five floor levels alludes to a very complex occupational history that needs to be untangled through future additional excavations.
There is also abundant evidence of burned structures across the site. What do you think happened here? We expect that the results of various types of analysis will help us clarify the magnitude, duration, and cause of this burning event.
At least two floor levels were identified to the west of this burned structure, along with a subterranean chamber. Unfortunately, this area had been previously looted, along with a small platform that covered it. What was in that pit? Sadly, we can never know because someone took its contents. Unfortunately, it is unclear if the materials were looted during Aztec occupation or more recently in post-colonial contexts.
Did you know that ancient Teotihuacan had a drainage system? In one of the quadrants excavated in the western section, a drainage channel was discovered. You can see it in the following image:
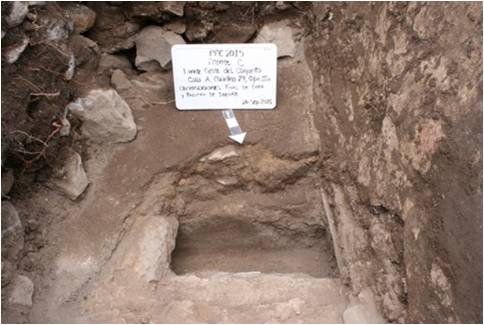
Rooms
One of the excavated structures included at least two room blocks. These areas in particular are of interest since two postholes were clearly evident on the floor (as seen below), and a secondary burial was identified not too far from these rooms.
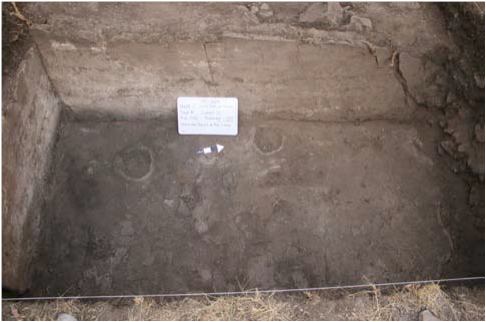
From the photo above, there is evidence that one of the rooms was burned before its abandonment. Additionally, it was interesting to find that the level of bedrock was located 4 meters below the modern surface, and the floor was raised using construction cells.
What do you think this looked like when the ancient Teotihuacanos occupied this area?
What were the functions of these two rooms?