Results 2016-2017
June to November of 2016 and 2017 mark the end of the second and third field seasons of the project. With the involvement of a great team of archaeologists, fieldworkers and specialists, we gather more information each year to help piece together this great, complex puzzle about what life was like for people in the Plaza of the Columns Complex over 1500 years ago.
In 2016 excavations extended over 112 units covering a total of 715 square meters. In 2017 86 excavation units covered 628 squares meters as well as three tunnels. All excavations were delineated into six key research areas called “fronts”: A, B, C, D, E and F. The first four were opened during the first field season in 2015, and investigations in Front E and Front F began in 2016 and 2017, respectively.
These archaeological investigations involve a great deal of responsibility concerning the mediation, management, preservation and study of our historical heritage. Therefore, keeping a careful and detailed record during fieldwork is highly important. This is just one of the first phases of information gathering, followed by taking photographs, making drawings and recording precise three-dimensional location points of all cultural features through digital mapping and photogrammetry, as well as writing reports.
In addition, we often collect samples, altering only a minimal part of archaeological features. Their subsequent analysis will bring very important information toward reconstructing how the environment was like (plants and fauna), what people used to eat (animals and plant species, as well as how they were processed) and many other activities carried out by the former inhabitants at the site. Samples for dating (radiocarbon and archaeomagnetism) also give us supporting information of when such activities took place.
Here, we would like to share with our readers some exciting highlights from the 2016 and 2017 seasons:
Front A:
How can you recognize a dismantled staircase?
In Front A we excavated a trench along Structure 25K, which is a large and elongated platform about 3 meters high with stairs on both sides facing the Avenue of the Dead and the Plaza of the Columns. The purpose of flanking stairs most likely allowed people to walk between both of these areas.
After removing material (earth and stone) from the most recent staircase which was destroyed by erosion after many centuries of abandonment, we found the foundation of an older stairway made of compacted tepetate (yellowish gravel used in construction). Large, worked stones were placed over this foundation and functioned as steps.
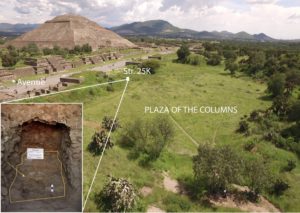
Fast forward to more recent times, these stones were removed to construct a new staircase above. And so, with these findings, we were able to discover the “blueprints” of ancient stairs atop a tepetate foundation.
What do you think about why they dismantled the old stairway?
Front B:
How is a pyramid built?
In Front B we excavated the upper portion of one of the three largest mounds located in the Complex.
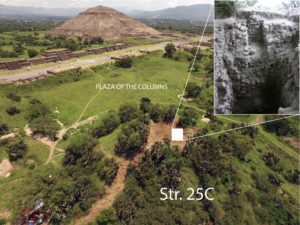
This structure, which is named 25C, is more than 12 meters higher than the floor level of the Plaza of the Columns. Excavations here showed that its interior was constructed by making many “cubes” of stone and mud, which were then placed side by side and stacked. We call these cubes “construction boxes.”

This excavation ran quite deep at 7.5 meters since we “took advantage” of the depression left from a huge looting event several decades ago. In this manner, we were able to observe how this pyramid had been built without causing any additional damage.
Can you imagine how many people would be necessary to build a structure like this?
Front C:
How can we tell that a temple was burned?
In Front C we excavated the top of a 3.5 meter high mound called Structure 26B. Here, we found a large interior floor delimited by walls that formed a large room measuring roughly 13 square meters. The floor was made like all traditional Teotihuacano floors with a mixture of tezontle gravel with a thin, smooth layer of stucco on top.
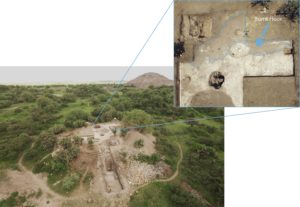
Stucco is usually white since it is made of lime, but the floor above Structure 26B was peculiarly gray, indicating that it contained traces of charcoal. This means that this ancient room had once caught fire, causing the floor to burn and change its color. The bits of charcoal we recovered probably correspond to remains of a burnt collapsed roof.
What do you think a large room like this was used for?
Front D:
Following the trail of Mayan painters…
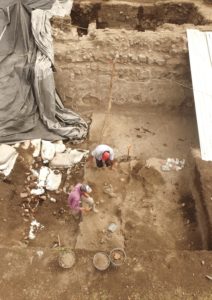
In 2016 several mural fragments were found in Front D fill below a plaza floor. What’s extraordinarily special is that these pieces featured a particular painting style suggesting they were probably commissioned by Mayan artists. These fragments must have been part of a mural that decorated an important room in this area of the Plaza of the Columns Complex.
The following year in 2017, we continued excavating in this location in order to recover more pieces to this great puzzle. Today, we have recovered more than 600 mural pieces that are actively being studied. This involves photographing, consolidating, scanning and interpreting. You can find more information about this context in our publication in Arqueología Mexicana here.
What do you think about Mayan artists working in this place?
Front D:
The remains of a great feasting event
Elsewhere in Front D, we began the excavation of a tunnel in 2015 that explored the mound (pyramid) of Structure 25C at ground level. In the first few meters of excavation, we found an important accumulation of broken pottery with high concentrations of charcoal and bone fragments.

Initial lab analysis and reconstruction revealed that many of these vessels were nearly complete. When looking at the carbon and skeletal remains, we found that many seeds and bones came from cooked plants and animals. Therefore, we think that these are the remnants of a large feasting event. When this celebration was over, all dishes and food remains were discarded and buried here.
Can you imagine such a huge celebration 1700 years ago?
Front E:
What were the ancient houses like?
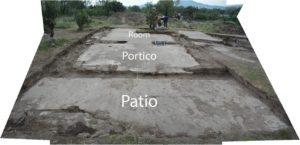
In Front E we discovered floors and wall foundations to several rooms. In accordance with the style of Teotihuacano homes, we found rooms with porticos. A portico is a type of open hall between a room and its adjoining patio. In these spaces, people would have prepared and stored their food, worked with obsidian tools, slept, etc.
Can you imagine a normal day in Teotihuacan some 1700 years ago?
Front F:
The neighbors
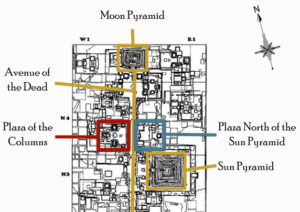
In 2017 we began investigations on the opposite side of the Avenue of the Dead right next to the Pyramid of the Sun. Quite appropriately, we call this area the North Plaza of the Pyramid of the Sun. This region along with the Plaza of the Columns together designates what we call the Plaza of the Columns Complex.
Because of its location, the North Plaza must have been designed as a parallel compound to the Plaza of the Columns but with a closer access point to the Pyramid of the Sun. Accordingly, we decided to investigate the history of the people who occupied this compound because they probably lived in close proximity to those from the Plaza of the Columns.
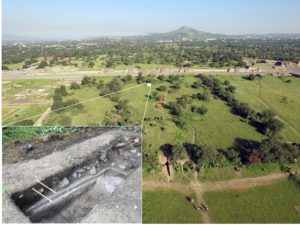
There is still much to learn and accomplish, but today we know that its inhabitants did a significant bit of remodeling on its main plaza by building a new floor over a much older one.It is important to note that we haven’t found as much evidence of remodeling in Front F as we have seen in Front D.
Preparing for the 2018 field season!
Findings from the first three field seasons have already been presented at the Teotihuacan Round Table in Mexico as well as the 83rd Annual Meeting of the Society for American Archaeology in Washington, D.C. We hope to see more exciting results from our analyses in the upcoming 2018 field season!